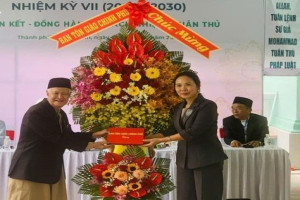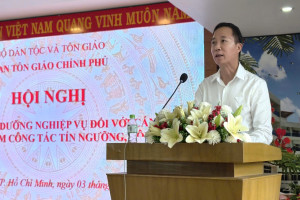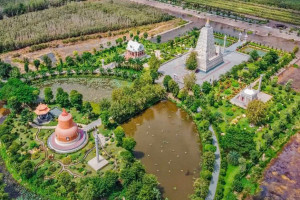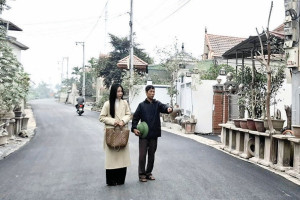
The Institute for Citadel Research under the Vietnam Academy of Social Sciences announced on April 18 the overall architectural image of the Imperial Citadel of Thang Long.
On that foundation, a panoramic picture of the palace and the attic of the Ly dynasty is recreated on archaeological remains at 18 Hoang Dieu relic site and the National Assembly construction area.
According to research results, the total architectural ground of Thang Long Imperial Citadel is about 2,280m2, 38m wide and over 60m long. 64 architectural works in Thang Long Palace included 38 palaces and corridors, 26 hexagons with wall systems, paths and entrances to the works. The palaces and upstairs of Ly Dynasty in Thang Long Palace were made by wood.
Especially, from results of cross studies in the last ten years, the Citadel Research Institute has recreated the architectural design of the roof system of Kinh Thien Palace and the Main Palace in Thang Long Citadel under the Later Le dynasty in the 15th century, based on the results of in-depth research on functions and techniques of roofing tiles excavated at Thang Long Citadel relic site.
This is the initial research result but also an important step forward in the research of the Thang Long Imperial Citadel after more than 18 years of excavation.
Imperial Citadel of Thang Long was honored by UNESCO as a World Heritage Site in October 2010.




